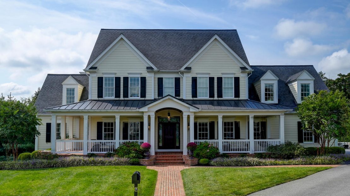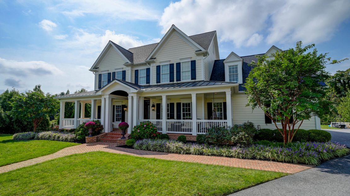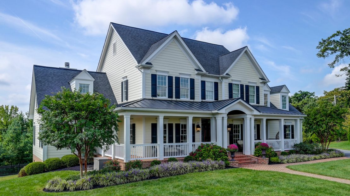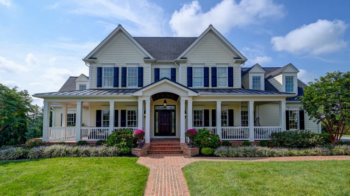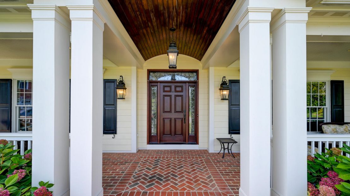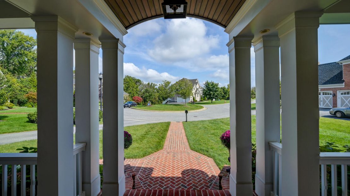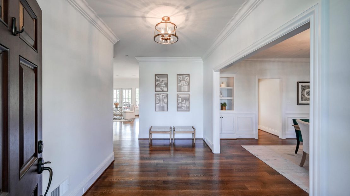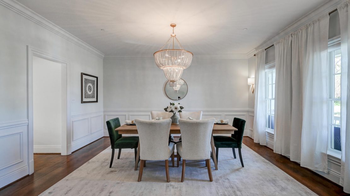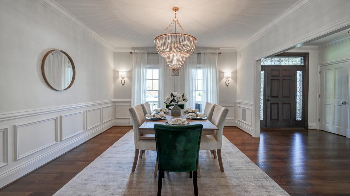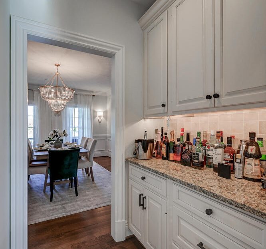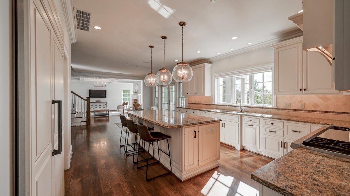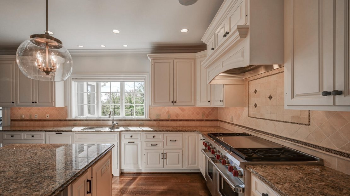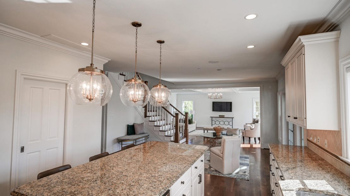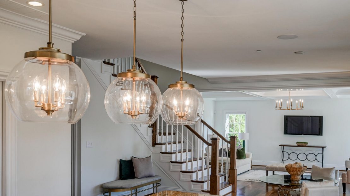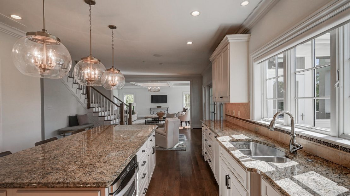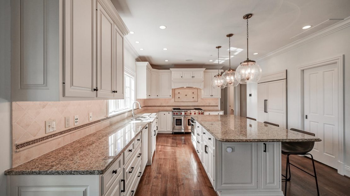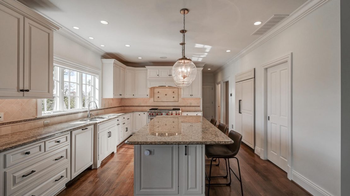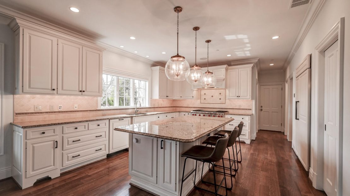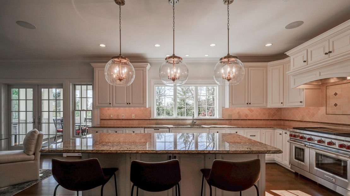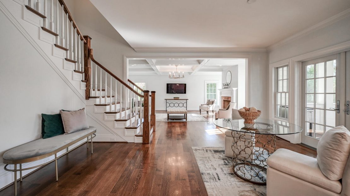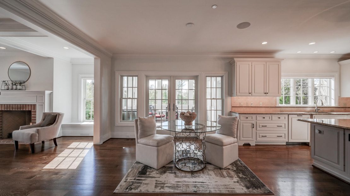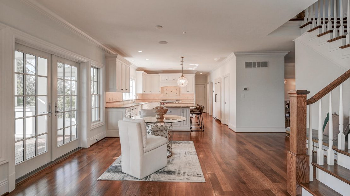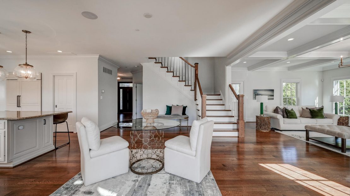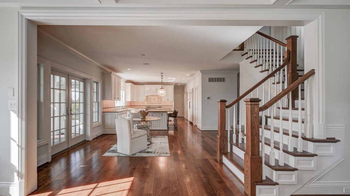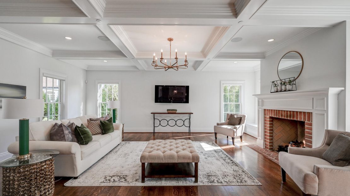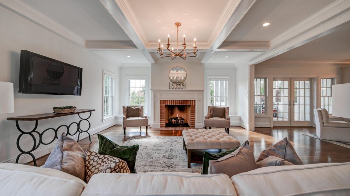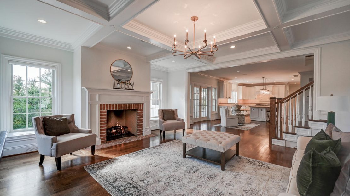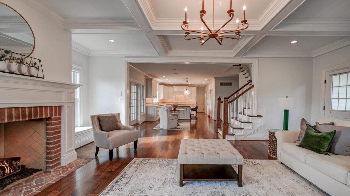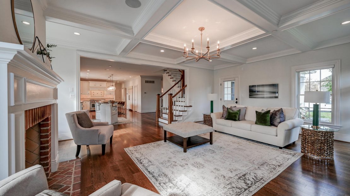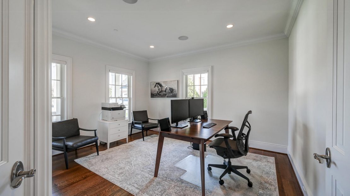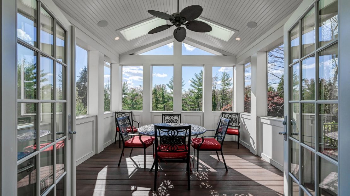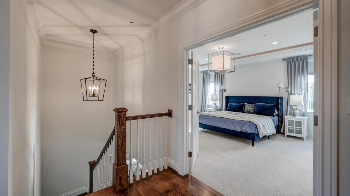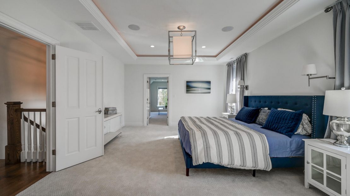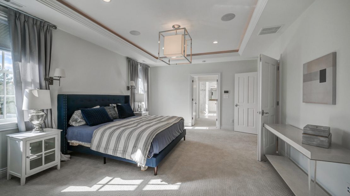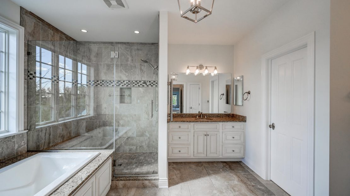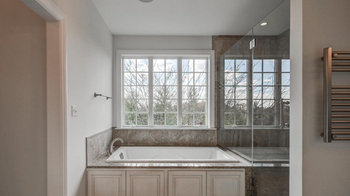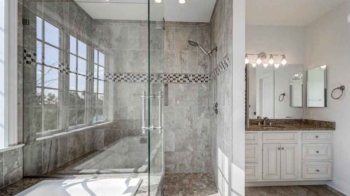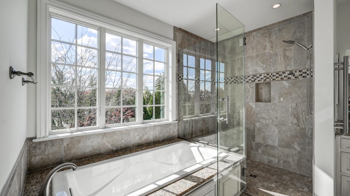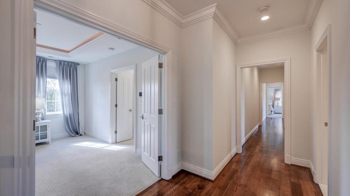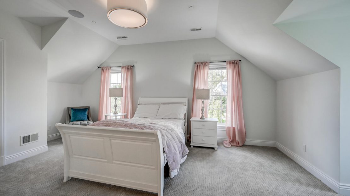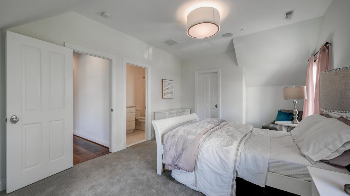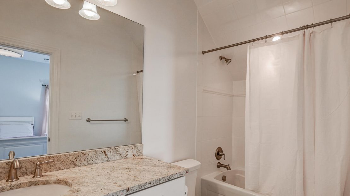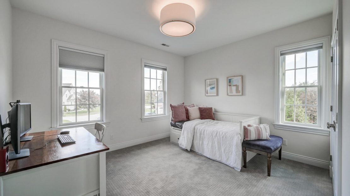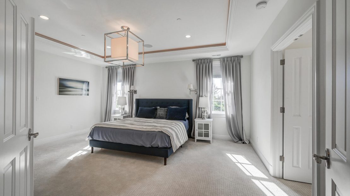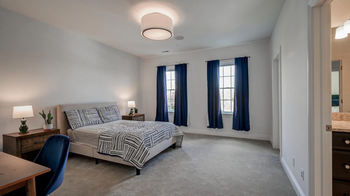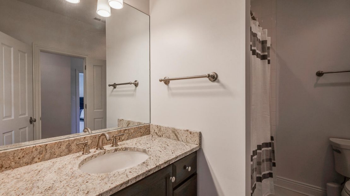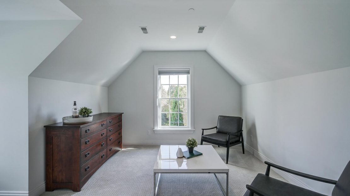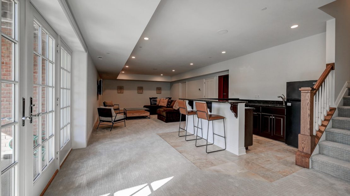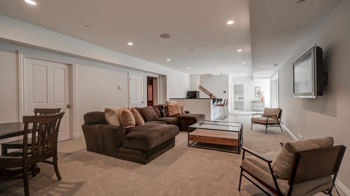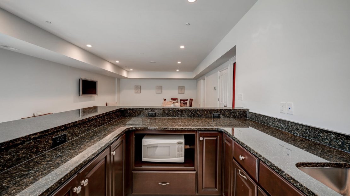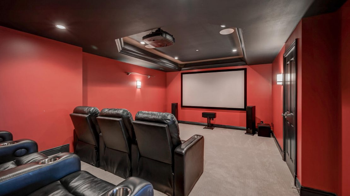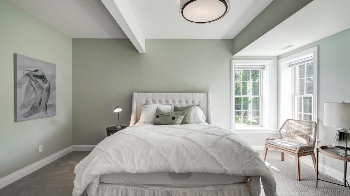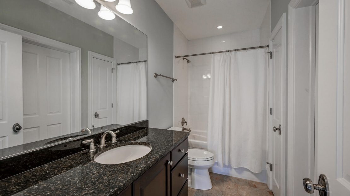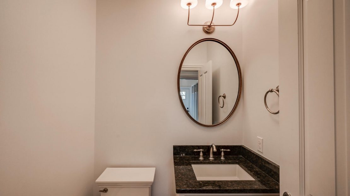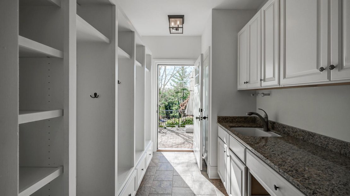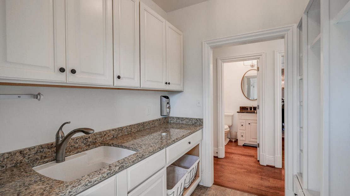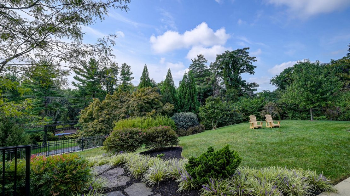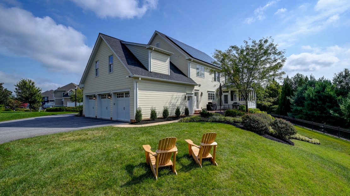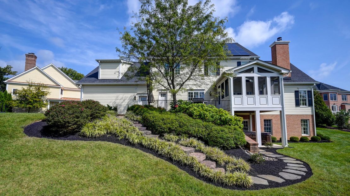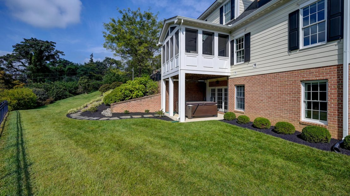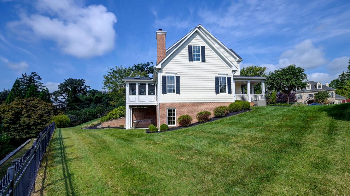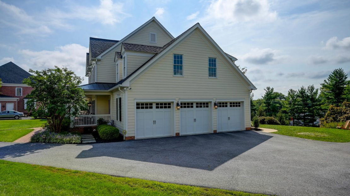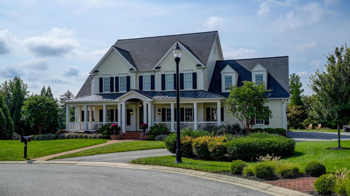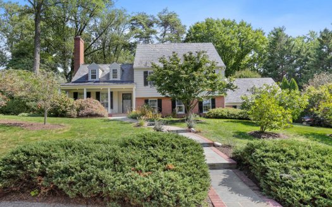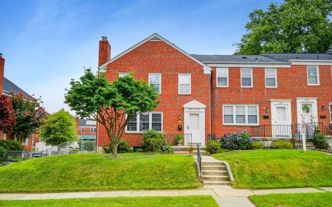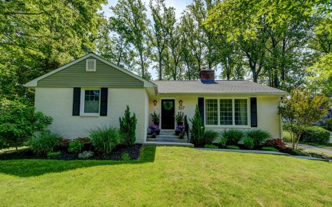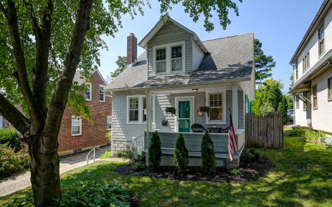A magnificent GYC Group custom-built five-bedroom, four full and one half bath colonial with a wrap-around porch and three-car garage in the coveted and gated community of Ridge at Ruxton. Just some of the features that grace the over 5,300 SF of stylish living space include gleaming hardwood floors, custom built-ins, window seats, 9′ ceilings, designer lighting, fine millwork, and coffered/trey ceilings. The main level boasts a gracious foyer that leads to the sun-filled study, the ideal spot for working from home. Adjacent formal dining room with breathtaking chandelier and butler’s pantry, perfect for hosting a gathering of any size. The chef’s kitchen with stainless Wolf gas oven/range, SubZero 48″ built-in refrigerator, granite counters with an 8′ island/breakfast bar, and dining area, is open to the spacious family room with a wood-burning/gas insert brick fireplace. The upper level includes a luxurious Primary Suite with custom closets, ample storage, and a spacious sitting room. Three additional large bedrooms with two full baths, bedroom level laundry with front loading washer and gas dryer. The lower level is fully finished and comes complete with a fully equipped theatre room with tiered seating, kitchenette with granite bar, fifth bedroom, full bath, great recreation room, plenty of storage, and walk-out. The exterior boasts professionally landscaped gardens, a screened-in porch with skylights, brick patio, and hot tub. Also includes a 3-zoned geothermal HVAC, fully-owned 13.08 kW solar system, backup generator, audio/video broadcast throughout, administered by a Control4 home control system, making this a smart, efficient, and beautiful Ruxton home.
Your search results
718 Abell Ridge – Ruxton
$ 1,950,000Address: 718 Abell Ridge
City: Towson
Area: Ruxton
Zip: 21204
Country: United States
Open In Google Maps Property Id : 29040
Price: $ 1,950,000
Bedrooms: 5
Bathrooms: 4.1
Fenced in Backyard
Gardens
Wrap Around Porch
Terrace / Outdoor Space
Walk-in Closet
Breakfast Bar
Wet Bar
Granite Countertops
Hardwood Flooring
Fireplace
3 Car Garage
Media Room / Home Theater
Spa / Hot Tub
Schedule a showing?
$ 799,000
Be prepared to fall in love with this storybook five bedroom, three full and one half bath sprawling porch front ho [more]
Be prepared to fall in love with this storybook five bedroom, three full and one half bath sprawling porch front ho [more]
$ 319,000
Beautifully updated and spacious end of group three bedroom, two full bath townhome with fenced back yard and parki [more]
Beautifully updated and spacious end of group three bedroom, two full bath townhome with fenced back yard and parki [more]
$ 600,000
Prepare to fall in love with this four bedroom, three full baths completely renovated home with two car detached ga [more]
Prepare to fall in love with this four bedroom, three full baths completely renovated home with two car detached ga [more]
$ 375,000
Welcome home to this picture perfect and beautifully updated three bedroom, one full and one half bath stylish porc [more]
Welcome home to this picture perfect and beautifully updated three bedroom, one full and one half bath stylish porc [more]


