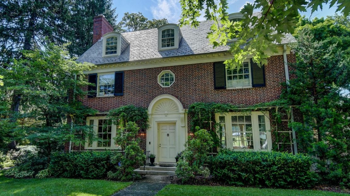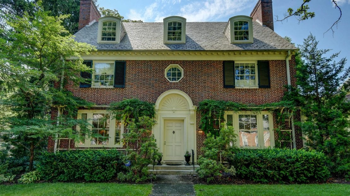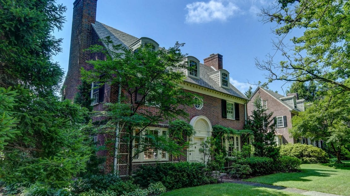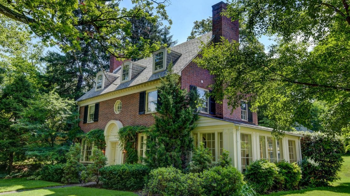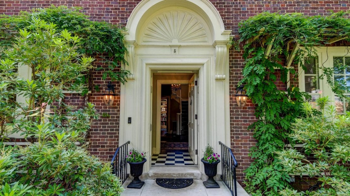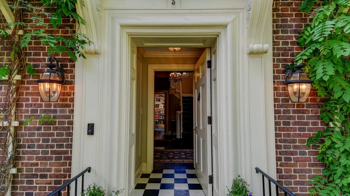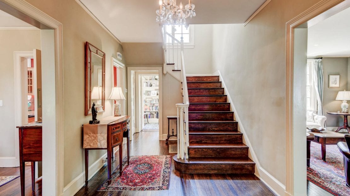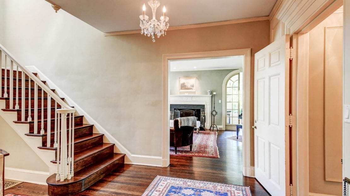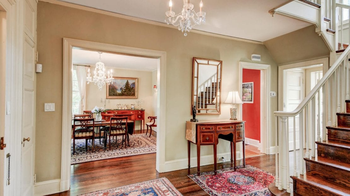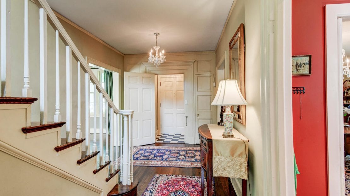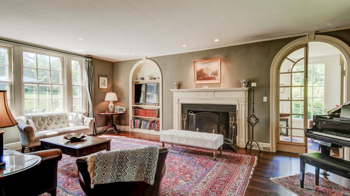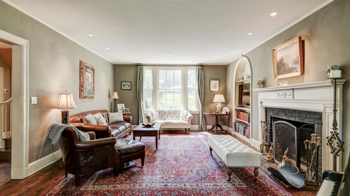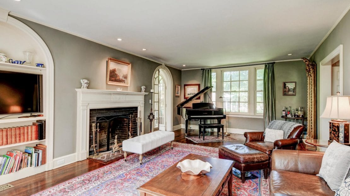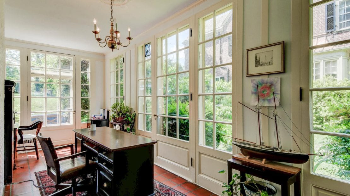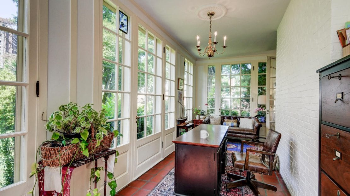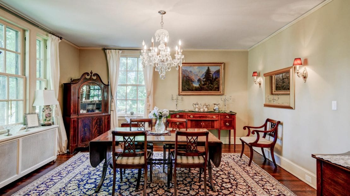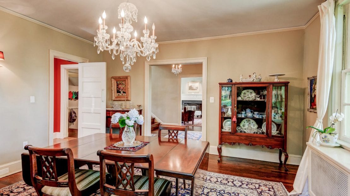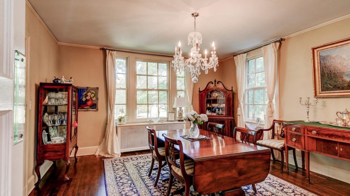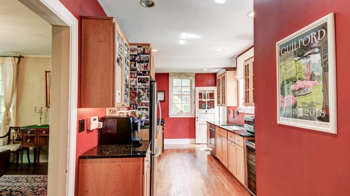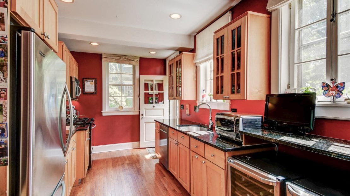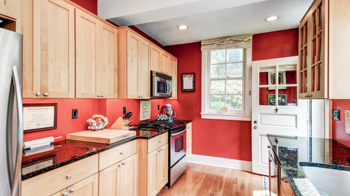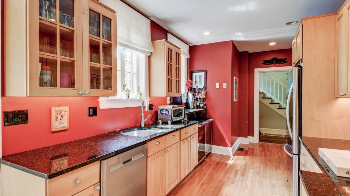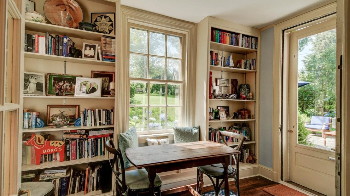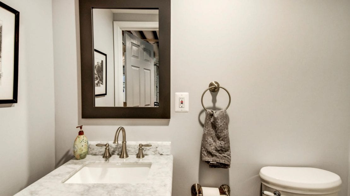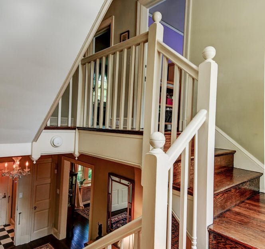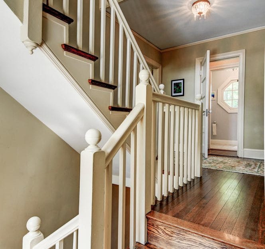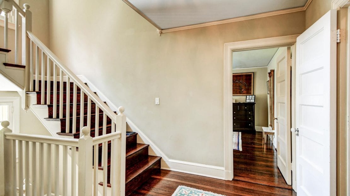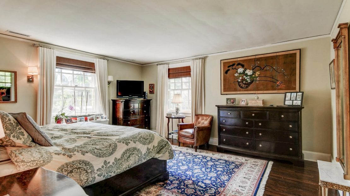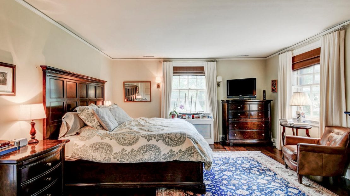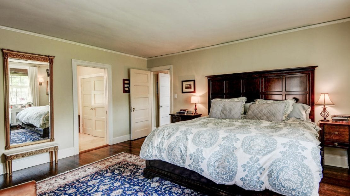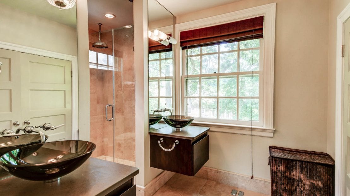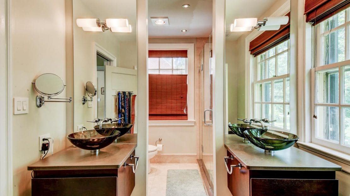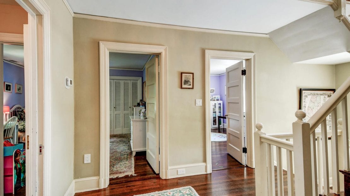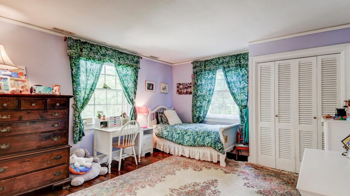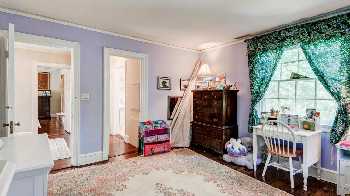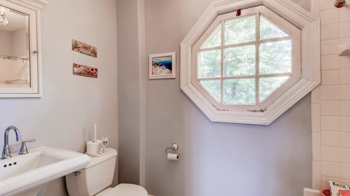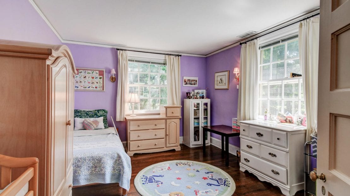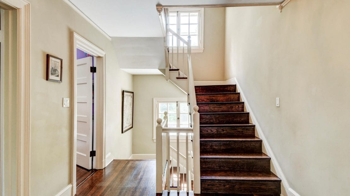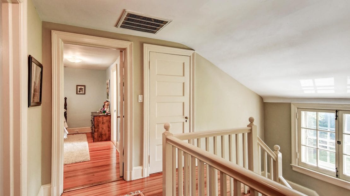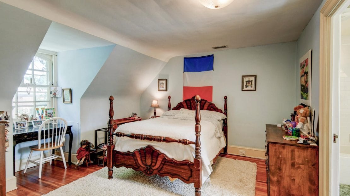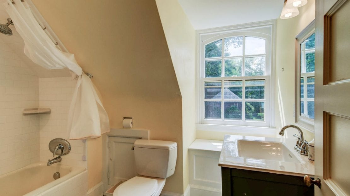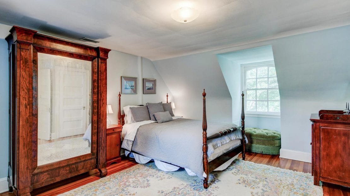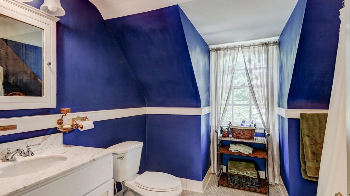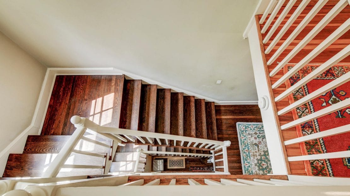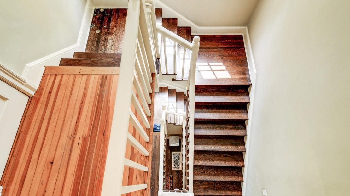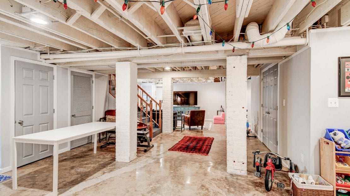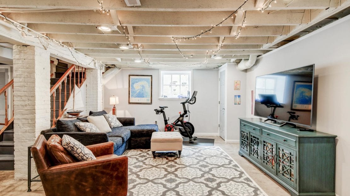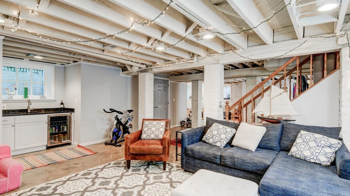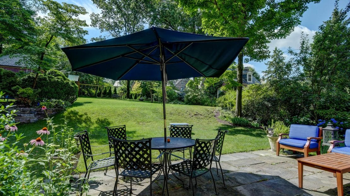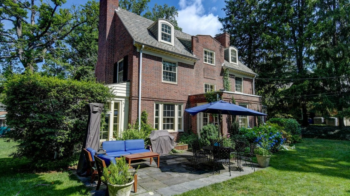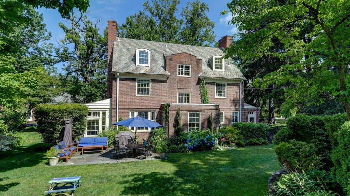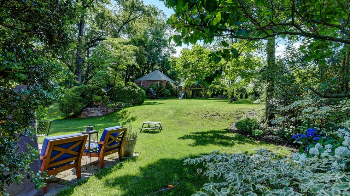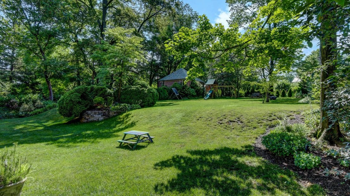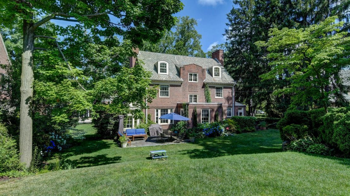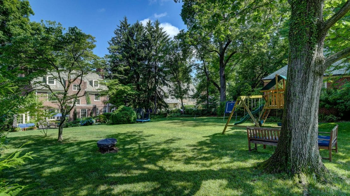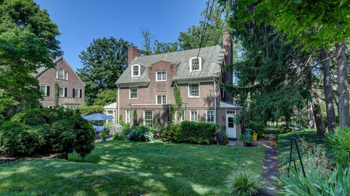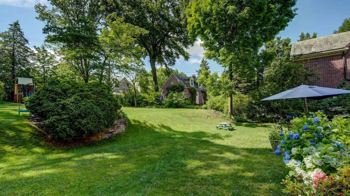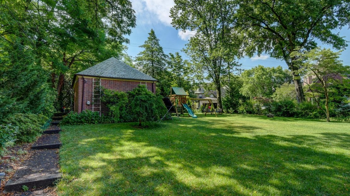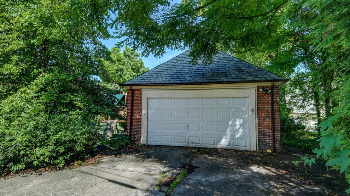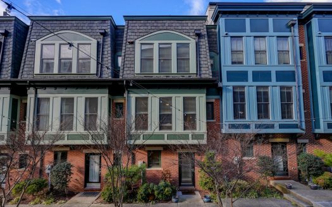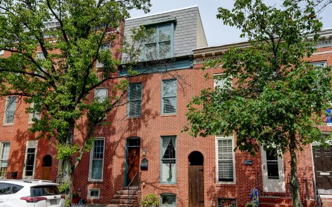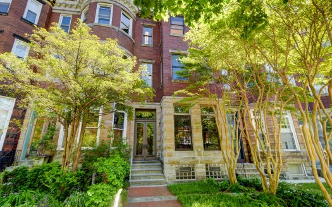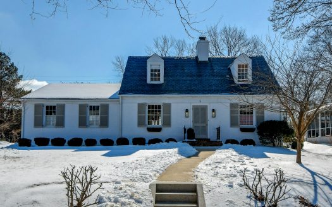A stunning example of Edward L. Palmer’s fine architectural detail, 5 Stratford spares no expense in grandeur~and grace. Established wisteria greets you upon arrival as you enter the black and white, marble checked foyer. The first floor features a formal dining room adjacent to the kitchen. ~Expansive family room includes a wood burning fireplace with an attached sunroom and backyard access. ~Light-filled breakfast room opens to an expanded bluestone patio and lush backyard. A grand staircase leads you to the second floor which includes an updated Master suite with 2 vanities and glass shower. A second full bath on this level serves the remaining 2 bedrooms. ~3rd floor boasts an additional 2 large bedrooms and 2 full bathrooms. Basement~finished with polished concrete floors, wet bar, ~and half bath. Finished basement also includes an area for a gym or playroom. ~Large grass backyard, meticulously landscaped and 2 car garage. ~Thoughtful updates throughout including full HVAC system with hospital-grade filter system, updated and new bathrooms, custom storm windows, new electrical panel, new sewer, water lines and much more. Upgrade~and renovation list available through agent.
Your search results
5 Stratford Rd – Guilford
$ 799,000Address: 5 Stratford Rd
City: Baltimore City
Area: Guilford
Zip: 21218
Country: United States
Open In Google Maps Property Id : 24022
Price: $ 799,000
Property Lot Size: 3 963,00 ft2
Bedrooms: 5
Bathrooms: 4.4
Terrace
Outdoor Space
Wet Bar
Hardwood Flooring
Fireplace
2 Car Garage
Schedule a showing?
$ 449,000
Hopkins community! Enjoy this rarely available spacious 4 bedroom townhome at Lombard Court. Home offers 3 complete [more]
Hopkins community! Enjoy this rarely available spacious 4 bedroom townhome at Lombard Court. Home offers 3 complete [more]
Sold for $ 510,000
Listing Price: $489,000 Flawless three bedroom two full and one half bath brick row home with parking pad in the he [more]
Listing Price: $489,000 Flawless three bedroom two full and one half bath brick row home with parking pad in the he [more]
$ 710,000
Listed Price: $699,000 Breathtaking renovation of all four levels of this brick and stone spacious and stylish four [more]
Listed Price: $699,000 Breathtaking renovation of all four levels of this brick and stone spacious and stylish four [more]
$ 645,000
Charming solidly built home renovated in 2015 by Stony Run Builders delivers the best of old and new. Buckingham sl [more]
Charming solidly built home renovated in 2015 by Stony Run Builders delivers the best of old and new. Buckingham sl [more]


