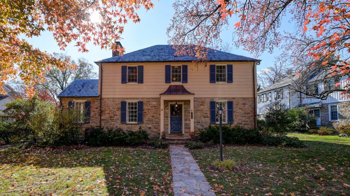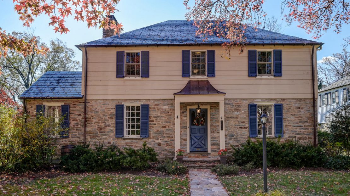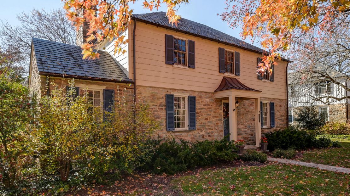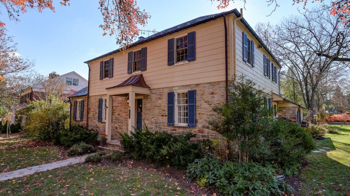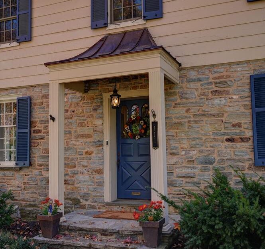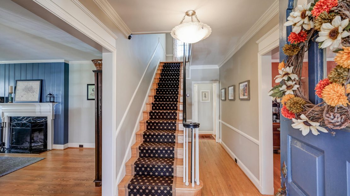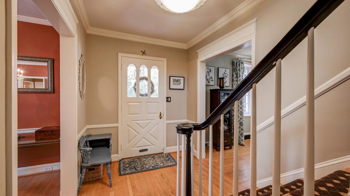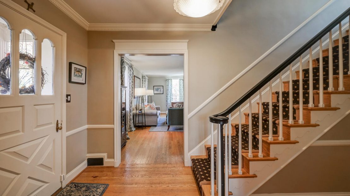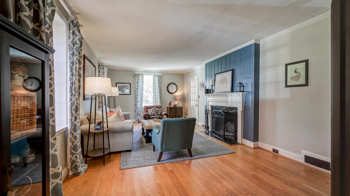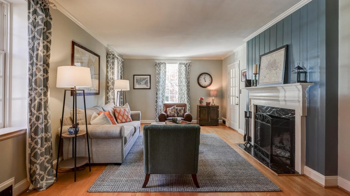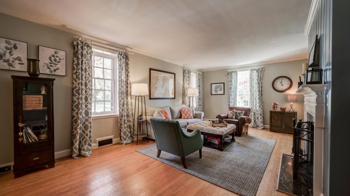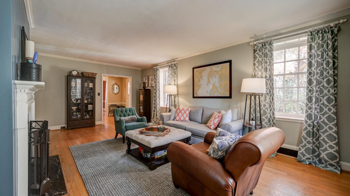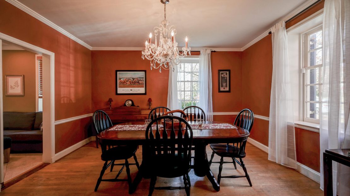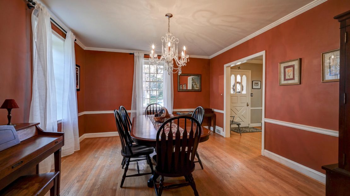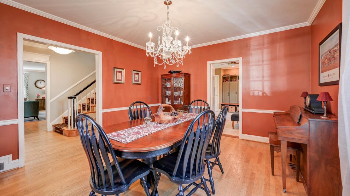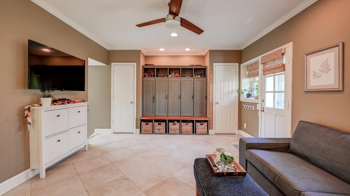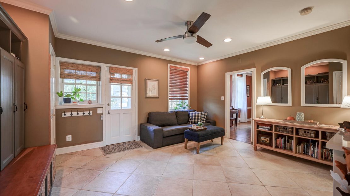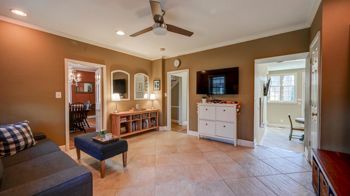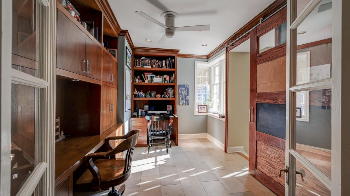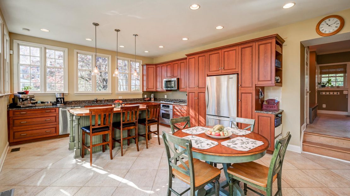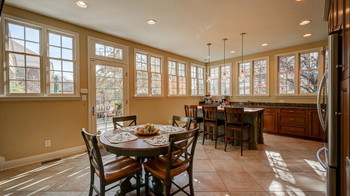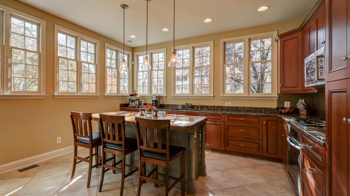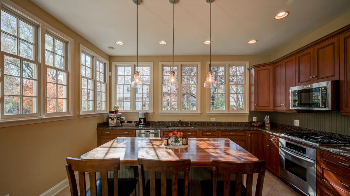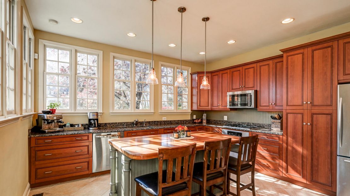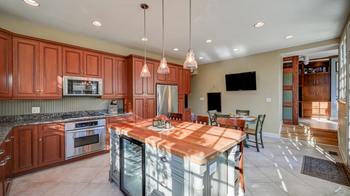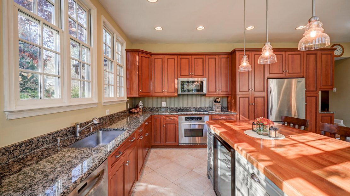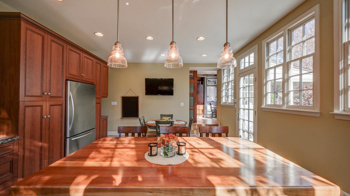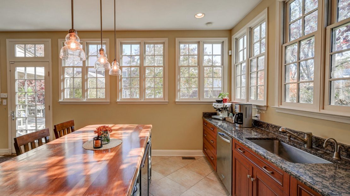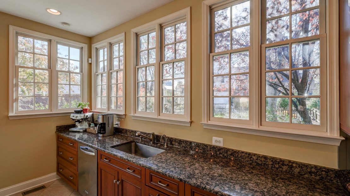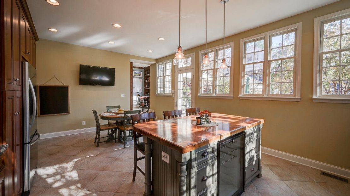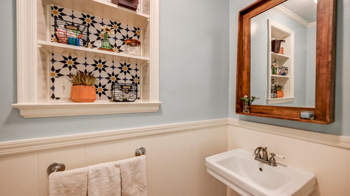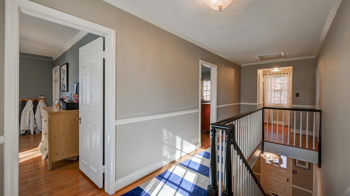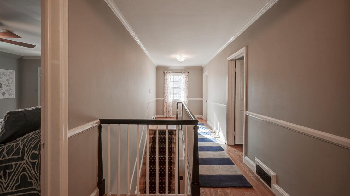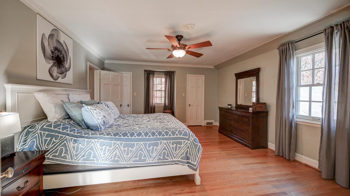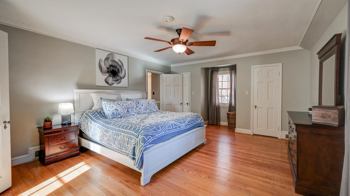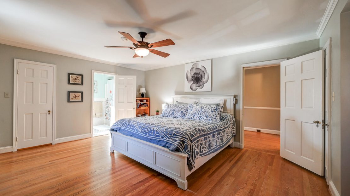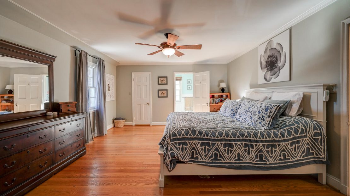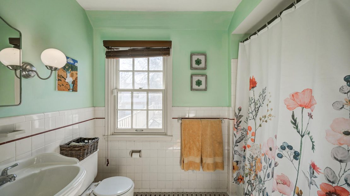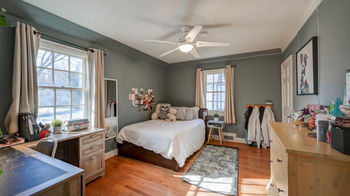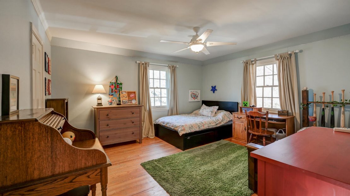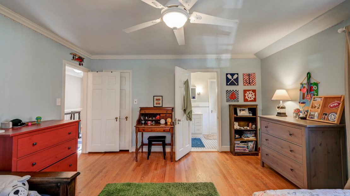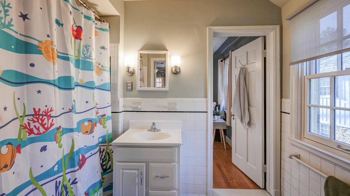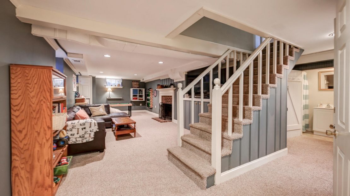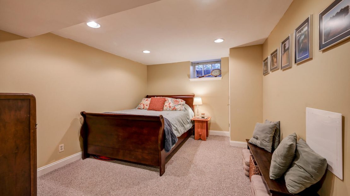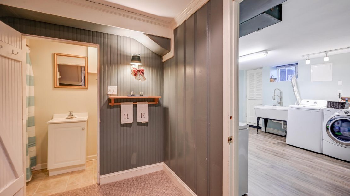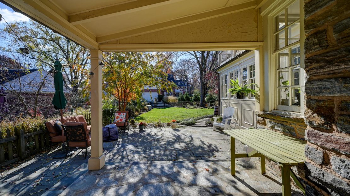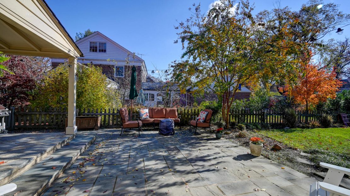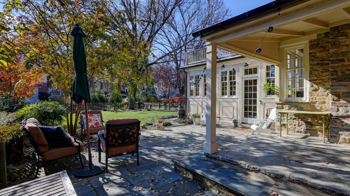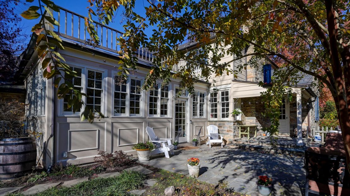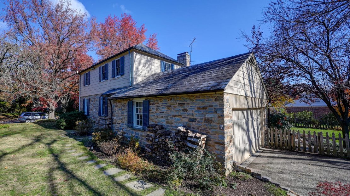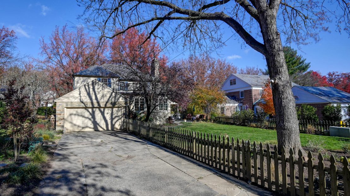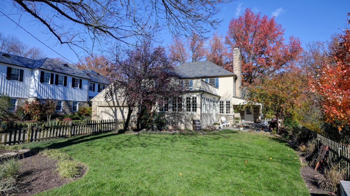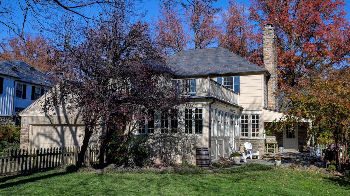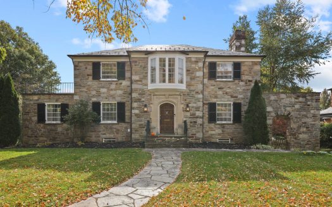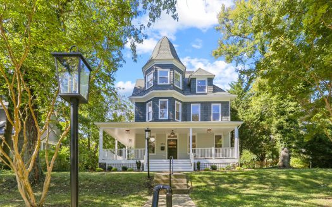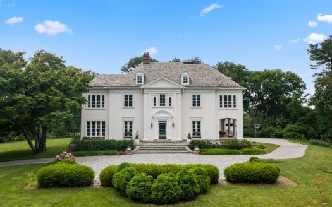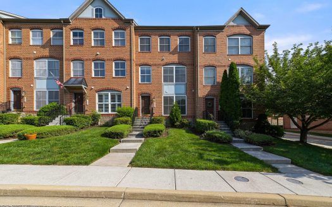Perfectly updated and architecturally expanded four bedroom, three full and one half bath Stone and Clapboard Colonial home with two car garage and spacious fenced yard in Homeland. Professional landscaped front entry to a graceful foyer with gorgeous wood floors and millwork that extend throughout the floor plan of this stylish home that features an inviting living room with wood burning fireplace, dining room, and adjacent family room addition with built-in lockers. The large eat-in, kitchen, drenched in sunlight from its many windows, is the true heart of this home just steps to the partially covered rear stone patio for alfresco dining. Includes a Butcher Block topped island with breakfast bar, built-in beverage fridge, high end stainless appliances, six burner gas cooking, and ample dining space. Adjoining kitchen, a stylish barn door opens to the must have home office/study with custom crafted desks, bookshelves, and storage. The upper level boasts a generously sized Primary bedroom suite as well as two more spacious bedrooms with adorable Jack and Jill bath. The finished lower level has a fourth bedroom and full bath, along with a perfectly sized recreation room with second fireplace, and laundry room. The professionally landscaped fenced yard with covered porch, patio, and two car garage complete this pristine quintessential Homeland home. Absolutely nothing to do but move in!
Your search results
111 Enfield Road – Homeland
$ 789,000Address: 111 Enfield Road
City: Baltimore
Area: Homeland
Zip: 21212
Country: United States
Open In Google Maps Property Id : 29239
Price: $ 789,000
Bedrooms: 4
Bathrooms: 3.1
Fenced in Backyard
Terrace / Outdoor Space
Breakfast Bar
Hardwood Flooring
2 Fireplaces
2 Car Garage
Schedule a showing?
$ 769,000
* Stately Homeland Colonial completely renovated in 2022 * Four bedrooms, three and one half baths with 2 car attac [more]
* Stately Homeland Colonial completely renovated in 2022 * Four bedrooms, three and one half baths with 2 car attac [more]
$ 1,650,000
*Magnificent and complete renovation of Roland Park’s treasured “Harmony House”* 4232 SF Victoria [more]
*Magnificent and complete renovation of Roland Park’s treasured “Harmony House”* 4232 SF Victoria [more]
$ 3,885,000
Truly awe inspiring, completely renovated and architecturally expanded by Benhoff Builders, six bedroom, six full a [more]
Truly awe inspiring, completely renovated and architecturally expanded by Benhoff Builders, six bedroom, six full a [more]
$ 399,000
Beautiful two bedroom, three and a half bath brick front townhome with two car garage in coveted Clipper Mill. The [more]
Beautiful two bedroom, three and a half bath brick front townhome with two car garage in coveted Clipper Mill. The [more]


